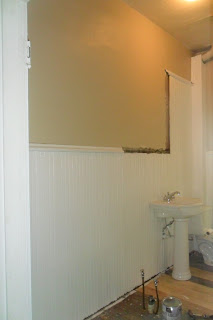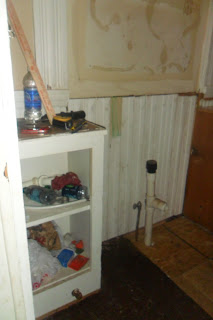Everything is rolling along. We have dozens of projects going - I guess I need to focus on getting a couple finalized. I think prefer seeing what it 'might' look like - all the potential without any second guessing or out-right failure - rather than the finished product (I'm sure that's a trait/flaw on a personality chart...and yes, I make a list to plan the lists I'm going to make).
So, outside they are about done with the wall boards - I put a couple pictures below of the back of the house. The before is the one with the creepy vines growing up where it looks abandoned - the after is the one with all the fresh boards & scraped paint (smile).
The turret is next. They'll take it and try to save as much as possible. That should make for some interesting pictures.
All the boards that they didn't replace have to be scraped. Pretty sure they haven't been scraped since the early 70's so it's lots of work. Some how, the construction crew managed to bring in some 85-90 degree weather for this project - down from the 110 degree days we'd been having.
Inside - we have to wait 48 hours before we can walk on the new tile (if you know me or I'm sure you've gathered from the blog already that waiting & patience isn't my best feature...I'm not sure I'm going to make it a FULL 48 hours). Anyway, once we can go in the bathrooms - we'll finally finish two rooms & post pictures.
The tile is literally so cool that every evening when I'm done working I stand a stare a few minutes at the bathrooms before I leave for the day.
Also, we've started painting in the office, entry, stairs, hall and three bedrooms. See what I mean about picking a project & finishing? I do have a really good excuse though - we wanted to make sure we like these paint colors before we commit.
 |
| Many boards replaced, the rest scraped |
 |
| Scraping paint off those old fishscales |





































